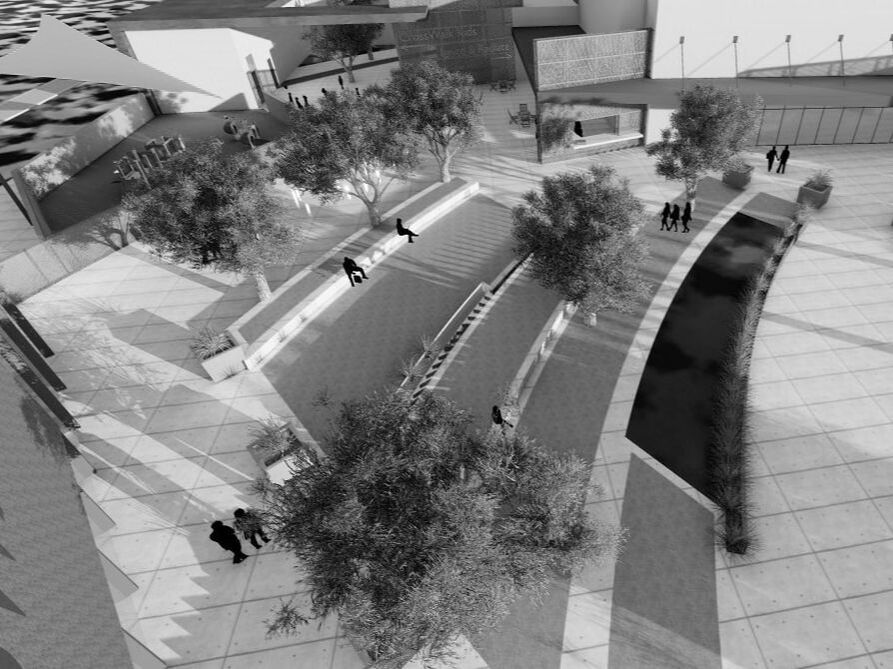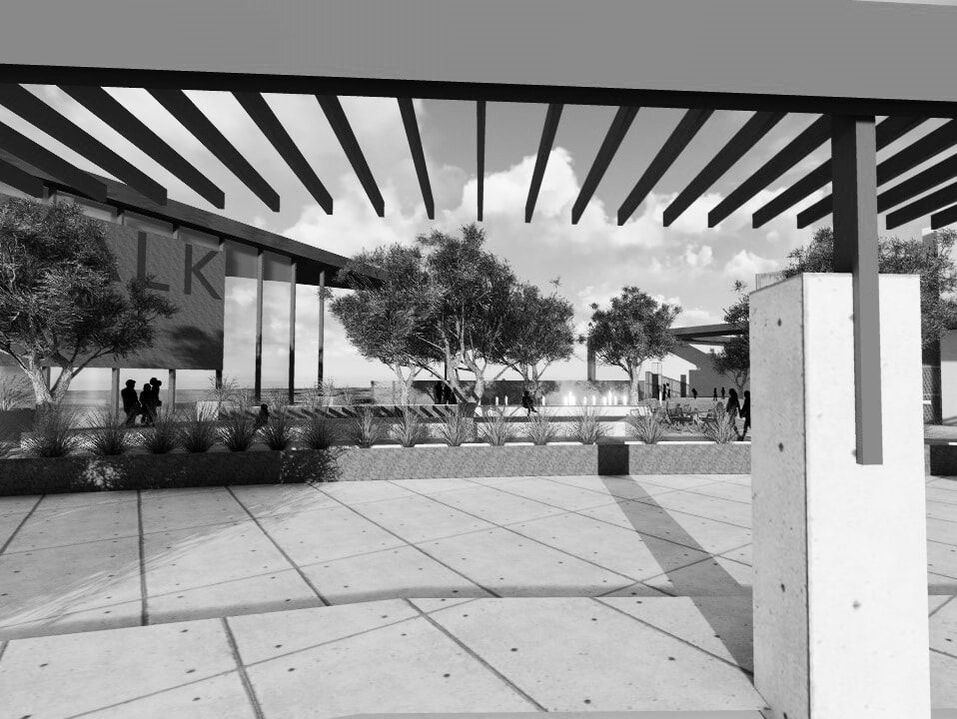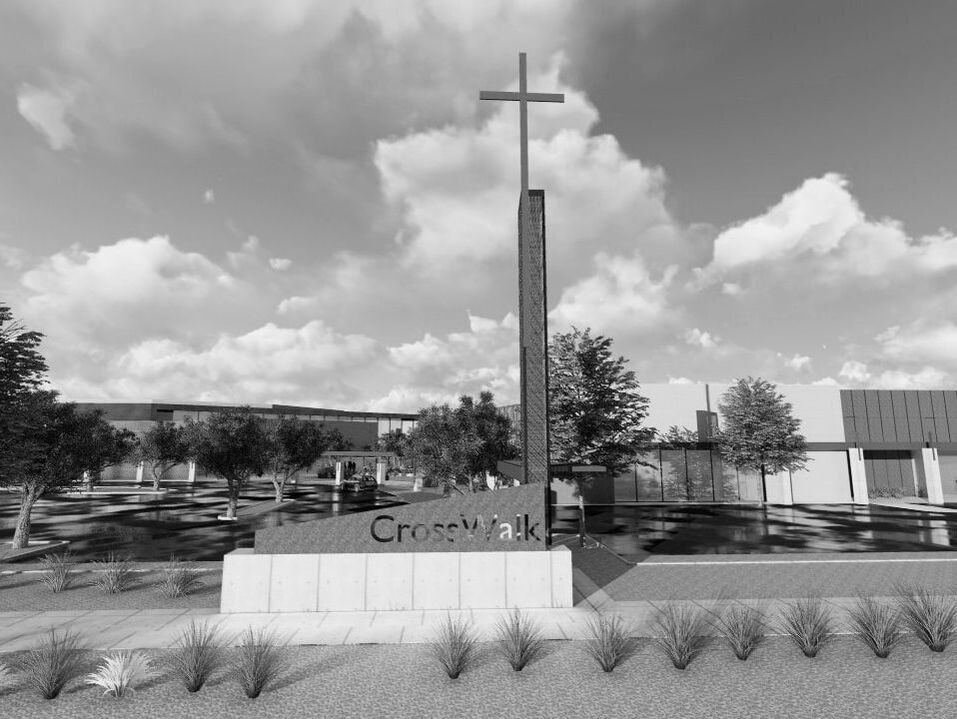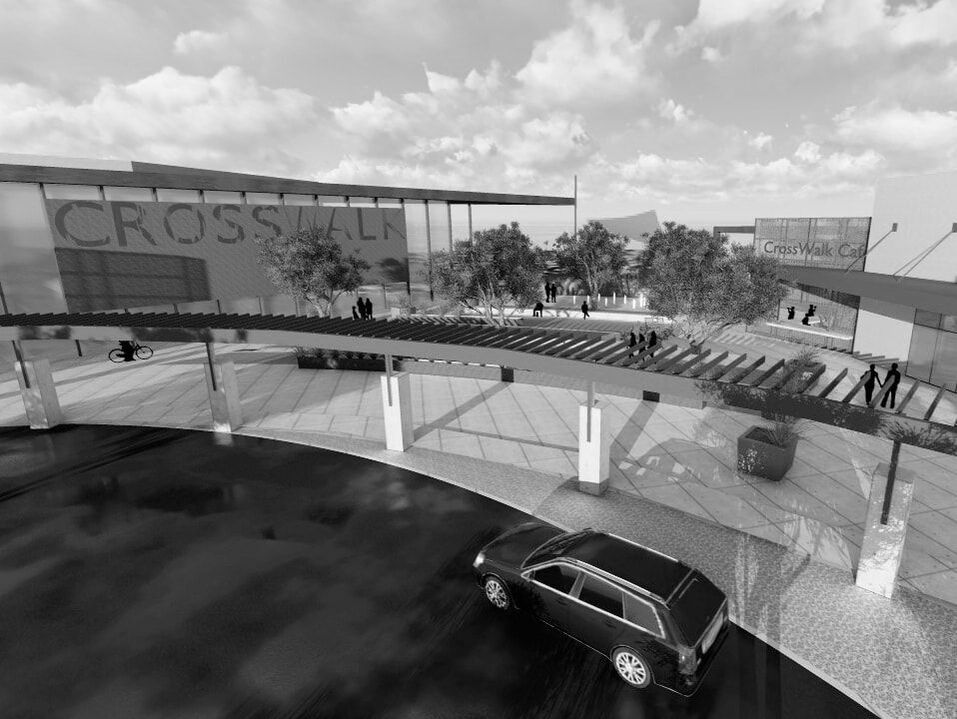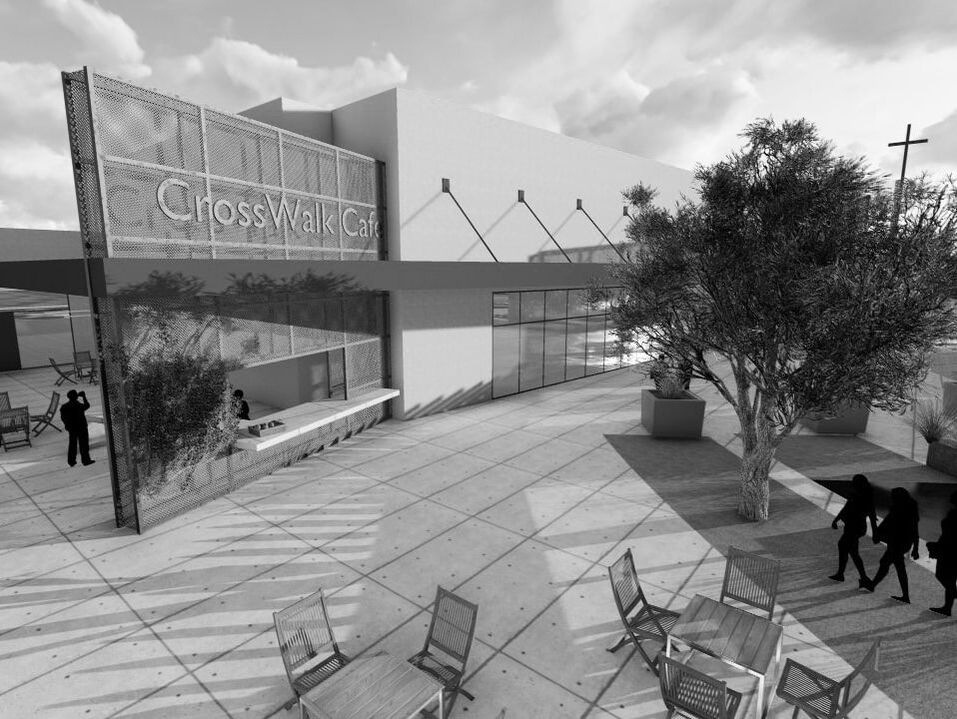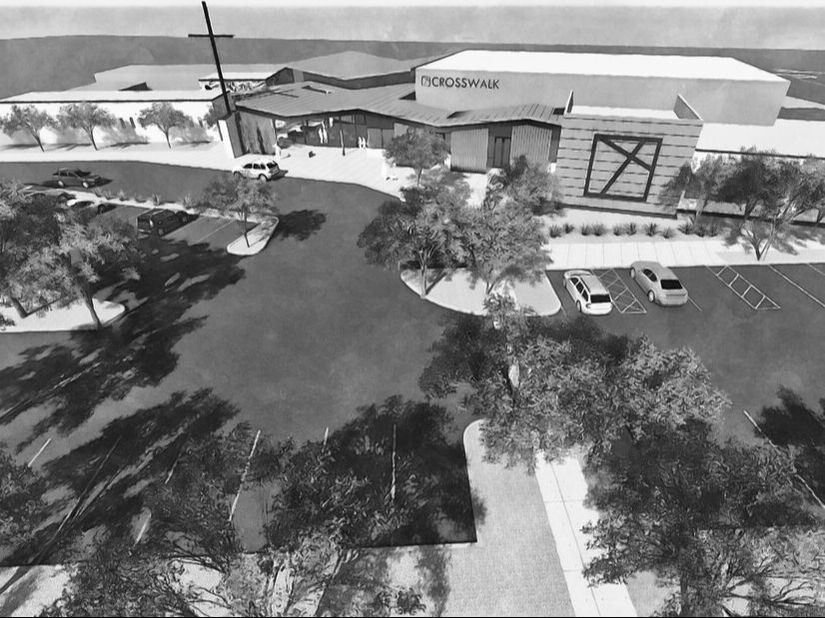crosswalk church
LAVEEN- AZ
14,000 SQ FT
This church project includes a children’s ministry building, indoor and outdoor event space, and a worship center for 450 people. Every room performs multiple functions to maximize space utilization. A nursery on Sunday morning will transform into a bride’s room for events, and the hospitality center for new guests at church turns into a catering space for weddings. The driving concept is to create a church campus that will be financially sustainable and serve the community, not just on Sunday mornings. MOR Studio provided master planning and programming for the campus to ensure the Phase One improvements move seamlessly into future construction as the church grows.

