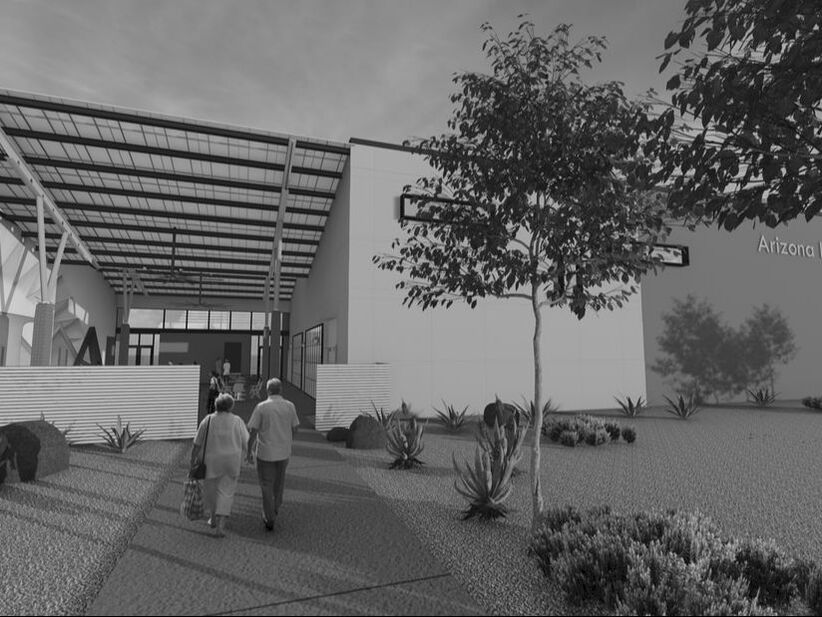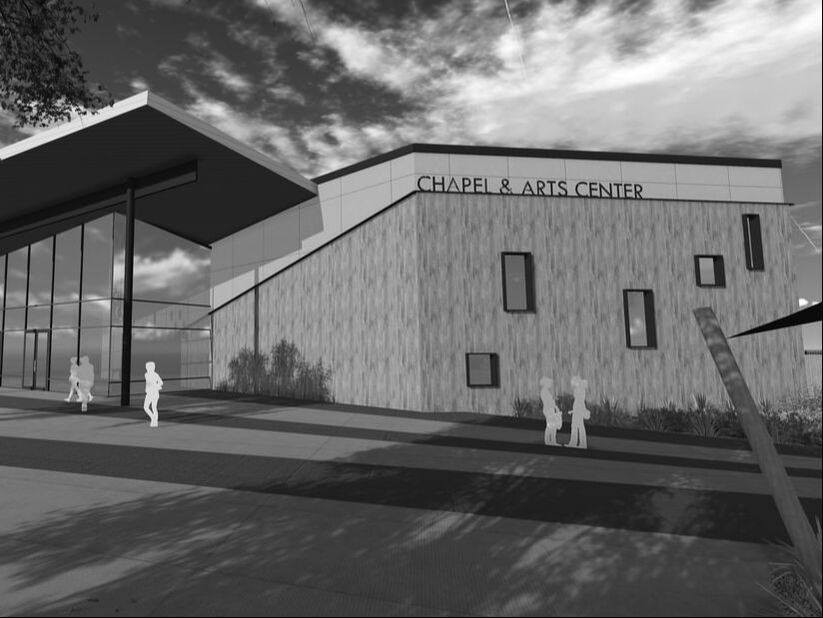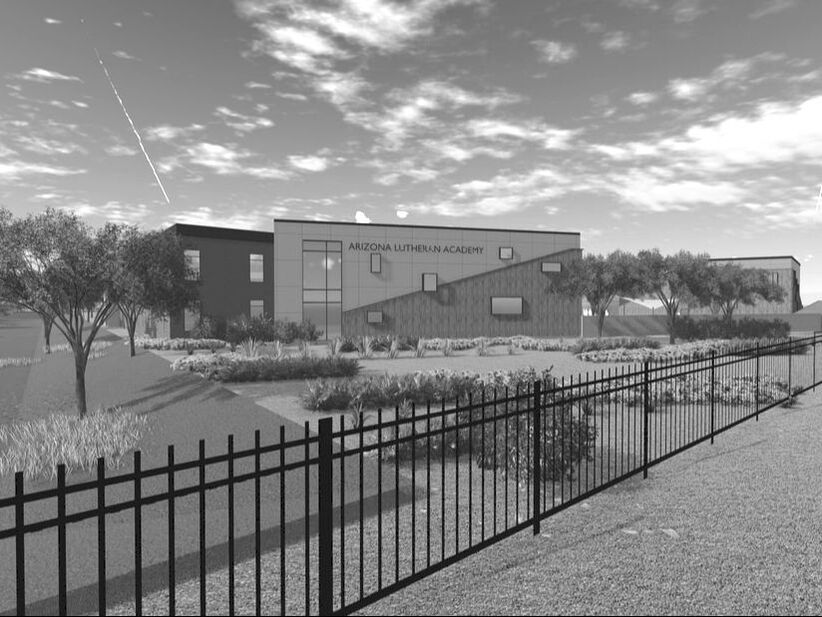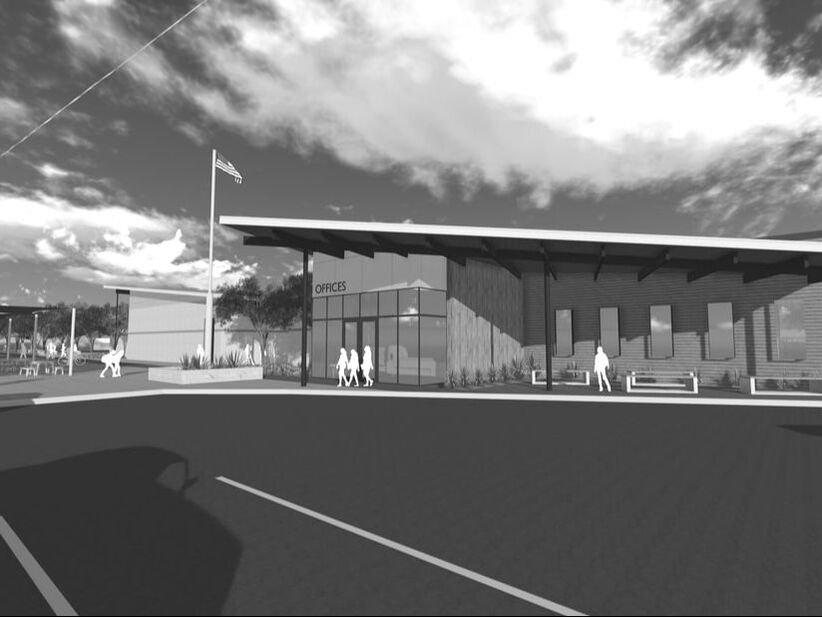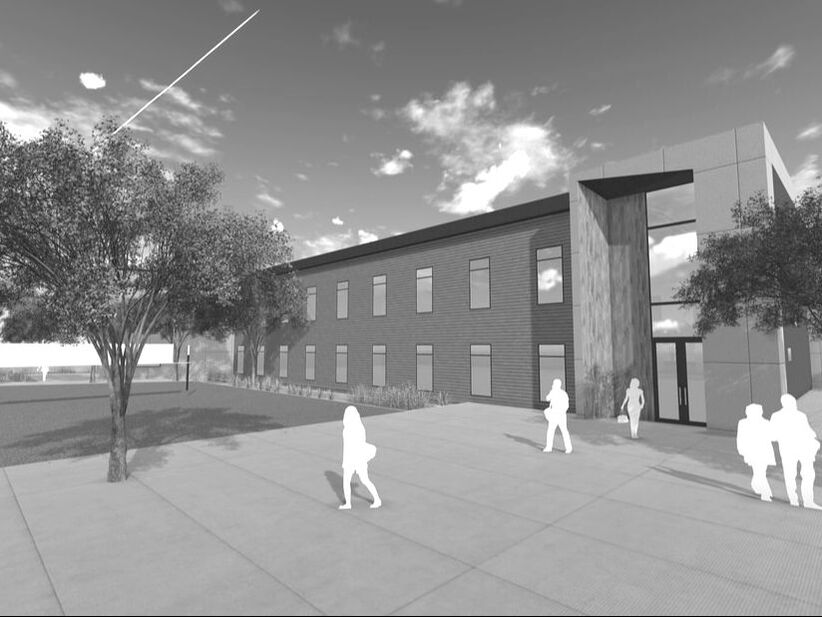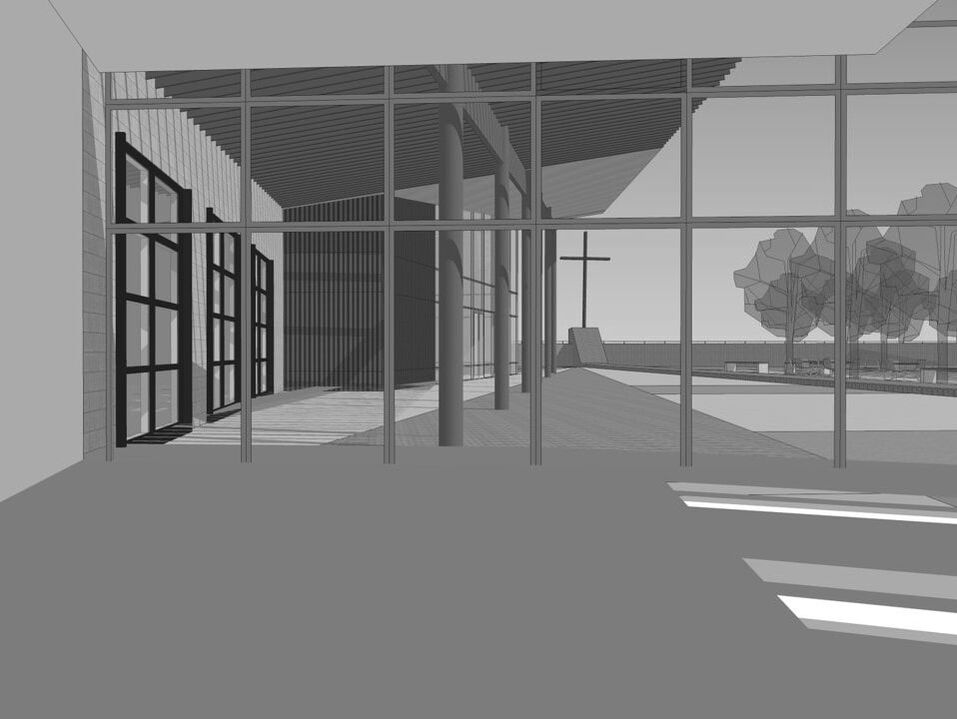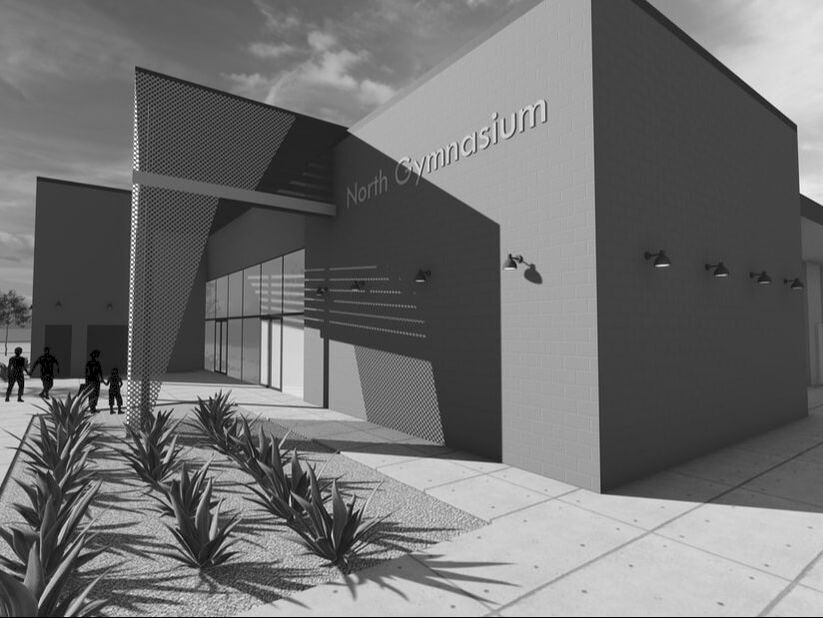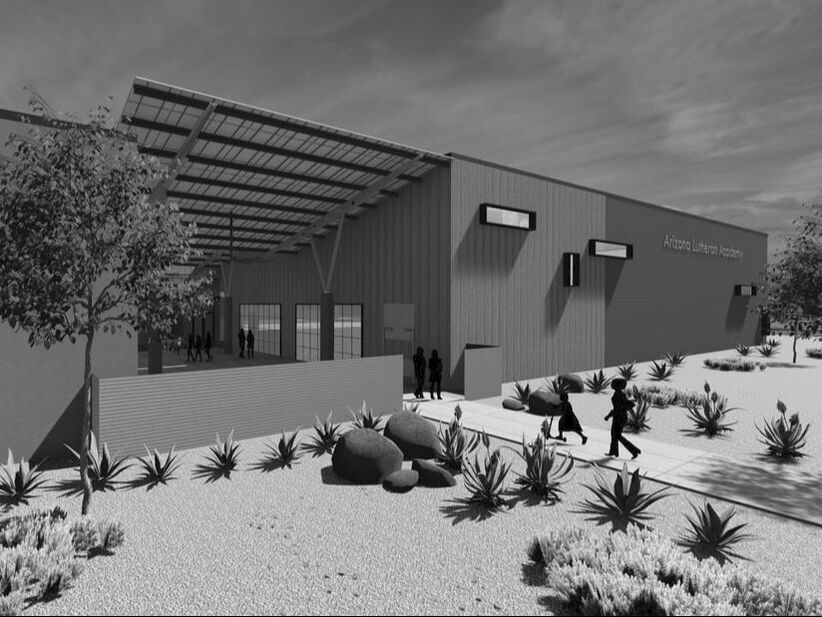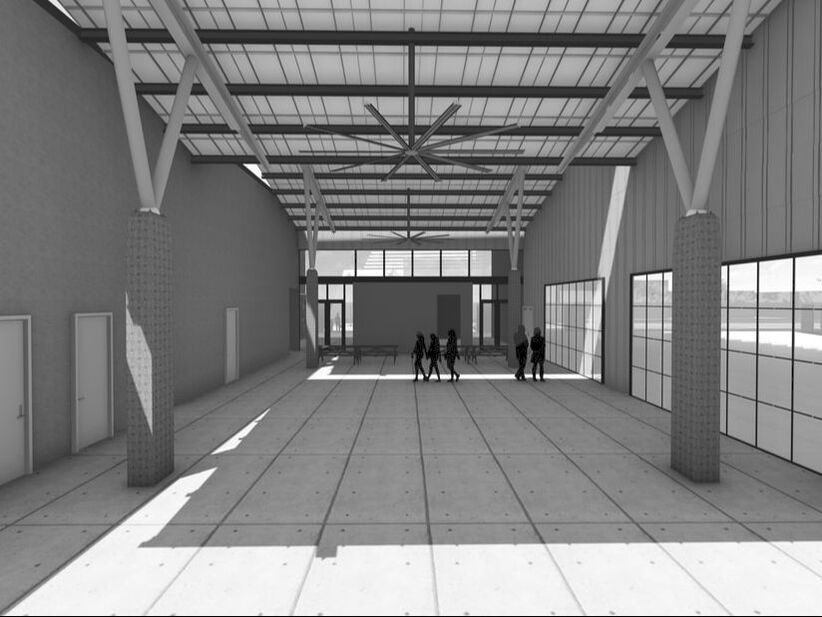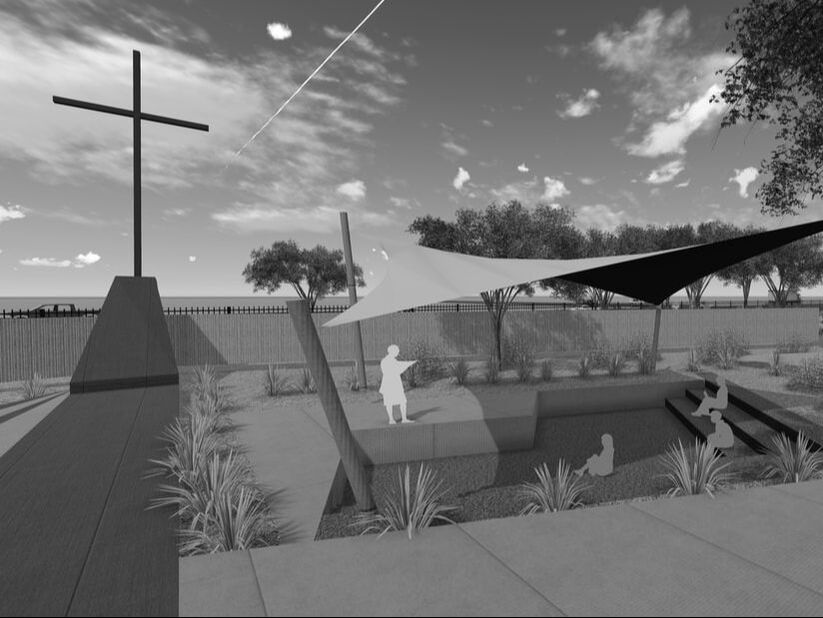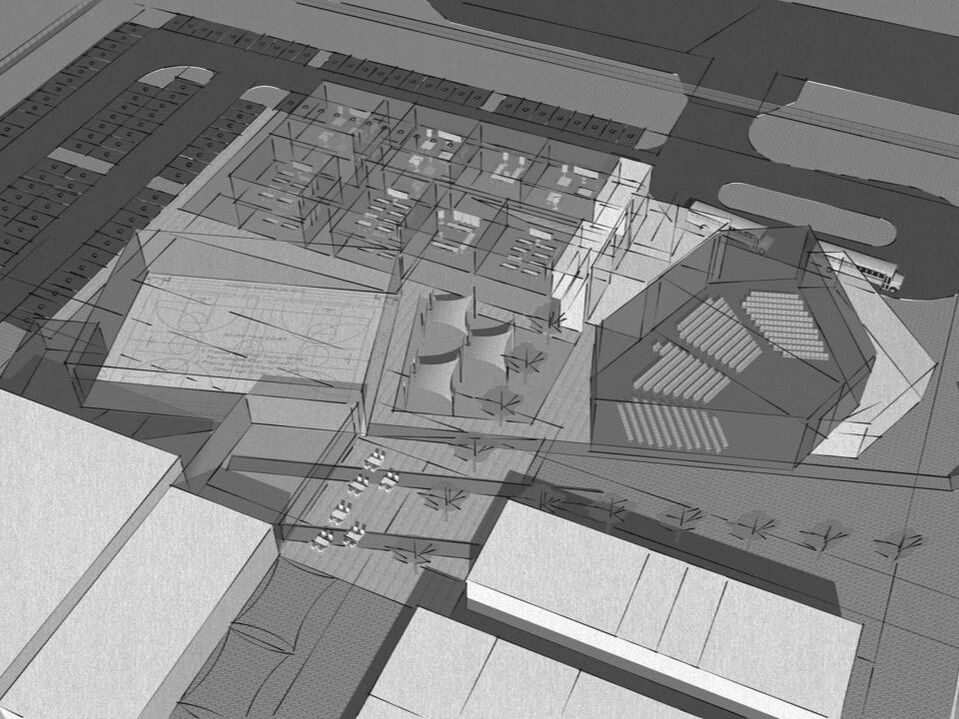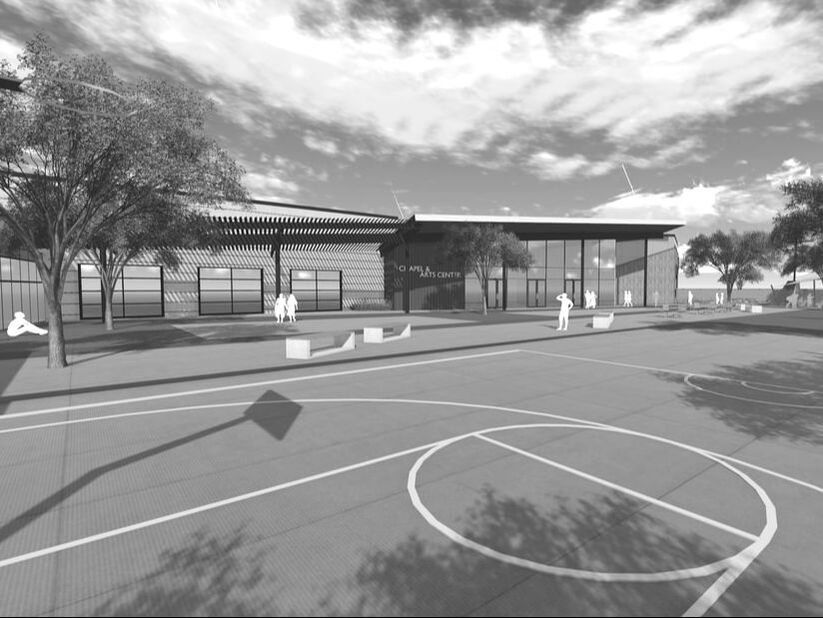arizona lutheran academy MASTER PLANNING
PHOENIX- AZ
990,413 SQ FT
Master planning for the growth in enrollment and creation of appropriate sized spaces for classrooms, administrative space, athletic facilities, music education and performance and other necessary supporting spaces. An auditorium and possible on-site living facilities are being considered. The master plan also includes expanded parking, off-site street access and compliance with utility agencies, Maricopa County, and the City of Phoenix.

